10212 Deerfield Street
Firestone, CO 80504 — Weld county
Price
$675,000
Sqft
3937.00 SqFt
Baths
4
Beds
5
Description
Absolutely stunning home with mountain views! This home will catch your heart from the moment you step inside. Bright, open 2-story foyer w curved staircase, multiple fireplaces and sun-splashed hardwood throughout. Entertainer's dream- multiple living spaces (indoor/outdoor) and HUGE chef's kitchen complete w ample cabinet space, quartz counters, deep sink, gas cooktop and double oven. Large pantry and wraparound bar. Open living room w fireplace and plantation shutters. Cozy up w a good book and cup of coffee by the fire in the family room off the kitchen. Luxurious Owner's Retreat w tray ceiling, fan and crown molding. Spa-like 5-pc bath w deep jetted soaking tub and shower w bench. Every bedroom features walk-in closet. Upper laundry w storage. Manicured yard w mature landscaping. Covered patio and sunken pavestone pad w hot tub- perfect for chilly days! Partially finished basement w bedroom, bath, rec room, wet bar and SECRET craft room behind bookcase door! Deep 3-car garage. Close to amazing park.
Property Level and Sizes
SqFt Lot
8430.00
Lot Features
Eat-in Kitchen, Five Piece Bath, Jet Action Tub, Kitchen Island, Open Floorplan, Pantry, Radon Mitigation System, Smart Thermostat, Vaulted Ceiling(s), Walk-In Closet(s)
Lot Size
0.19
Basement
Full
Interior Details
Interior Features
Eat-in Kitchen, Five Piece Bath, Jet Action Tub, Kitchen Island, Open Floorplan, Pantry, Radon Mitigation System, Smart Thermostat, Vaulted Ceiling(s), Walk-In Closet(s)
Appliances
Dishwasher, Disposal, Double Oven, Humidifier, Microwave, Oven, Refrigerator
Laundry Features
In Unit
Electric
Ceiling Fan(s), Central Air
Flooring
Tile, Wood
Cooling
Ceiling Fan(s), Central Air
Heating
Forced Air
Fireplaces Features
Family Room, Gas, Kitchen, Living Room
Utilities
Cable Available, Electricity Available, Internet Access (Wired), Natural Gas Available
Exterior Details
Features
Spa/Hot Tub
Patio Porch Features
Patio
Lot View
Mountain(s)
Water
Public
Sewer
Public Sewer
Land Details
PPA
3552631.58
Road Frontage Type
Public Road
Road Surface Type
Paved
Garage & Parking
Parking Spaces
1
Exterior Construction
Roof
Composition
Construction Materials
Wood Frame
Exterior Features
Spa/Hot Tub
Window Features
Double Pane Windows, Window Coverings
Security Features
Smoke Detector
Builder Source
Assessor
Financial Details
PSF Lot
$80.07
PSF Finished
$258.52
PSF Above Grade
$258.52
Previous Year Tax
3569.00
Year Tax
2020
Primary HOA Name
St. Vrain Ranch HOA
Primary HOA Phone
303-485-0232
Primary HOA Website
http://www.stvrainranchpoa.org
Primary HOA Amenities
Park
Primary HOA Fees Included
Capital Reserves
Primary HOA Fees
350.00
Primary HOA Fees Frequency
Annually
Primary HOA Fees Total Annual
350.00
Location
Schools
Elementary School
Prairie Ridge
Middle School
Coal Ridge
High School
Frederick
Walk Score®
Contact me about this property
PJ Ausmus
RE/MAX Professionals
6020 Greenwood Plaza Boulevard
Greenwood Village, CO 80111, USA
6020 Greenwood Plaza Boulevard
Greenwood Village, CO 80111, USA
- (720) 470-3712 (Mobile)
- Invitation Code: pjausmus
- pj@ausmusrealty.com
- https://AusmusRealty.com
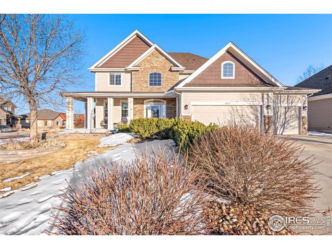
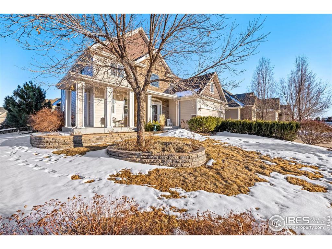
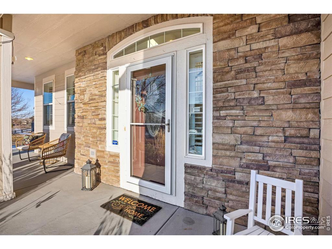
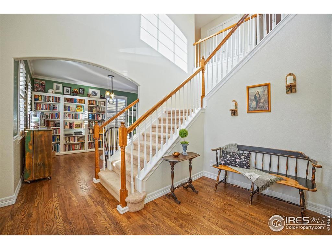
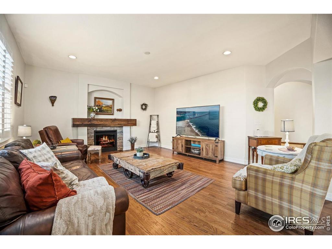
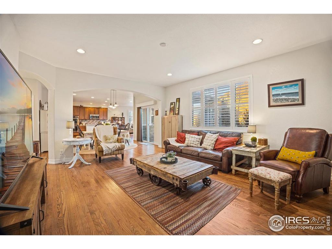
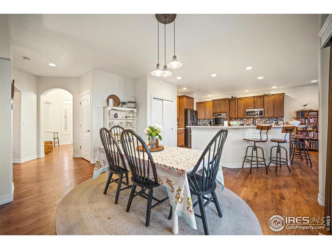
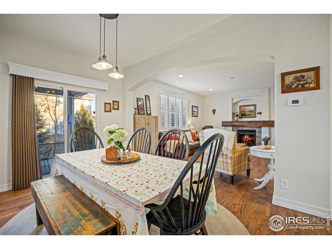
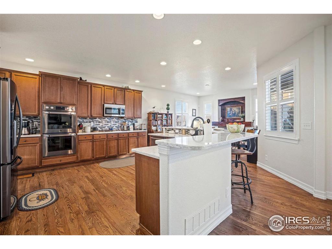
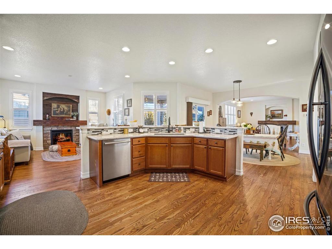
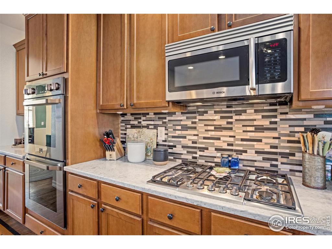
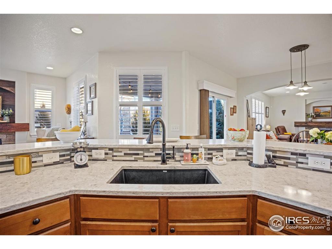
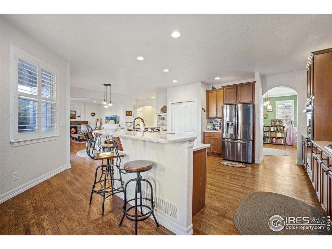
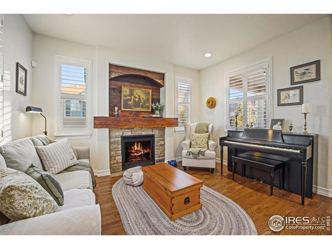
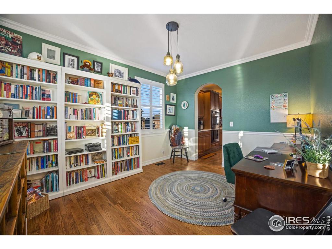
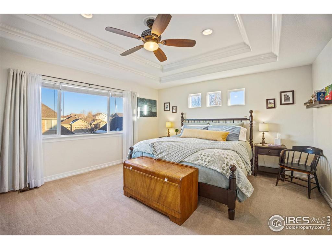
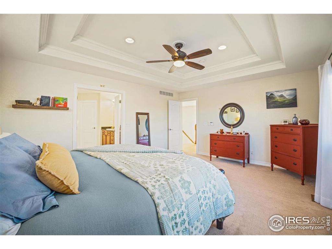
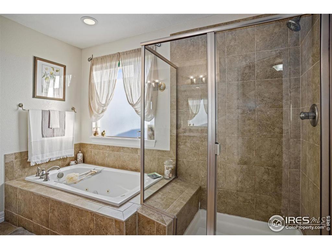
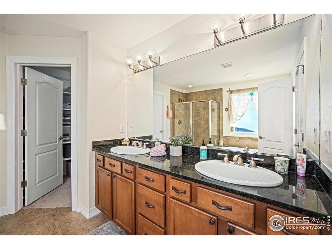
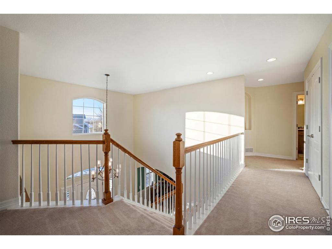
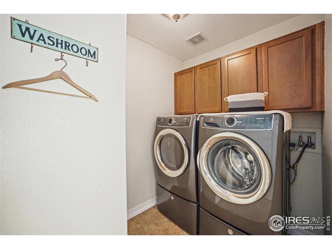
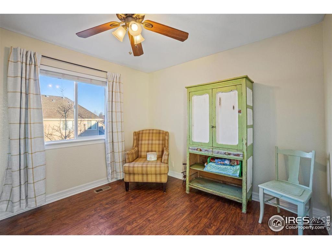
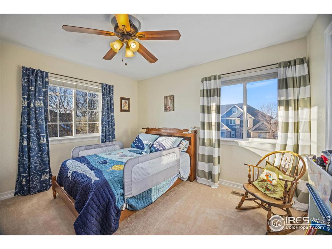
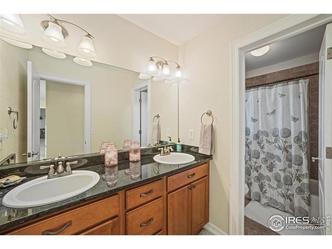
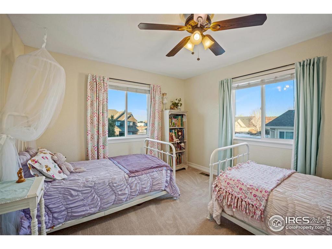
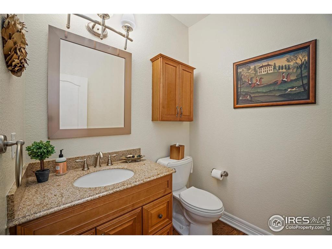
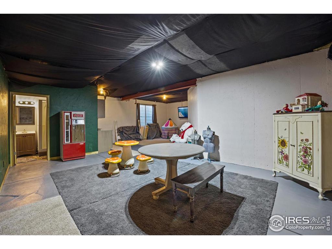
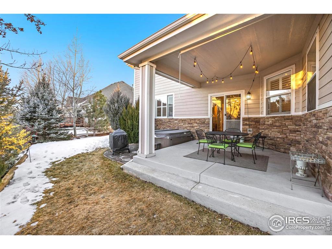
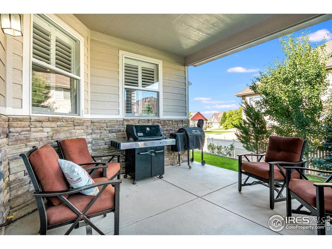
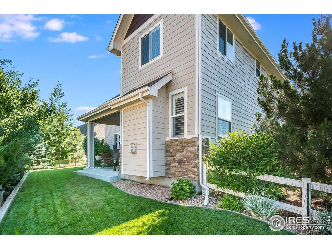
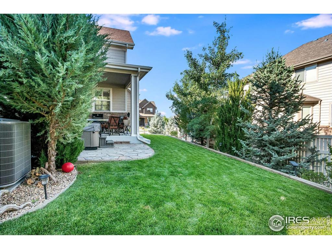
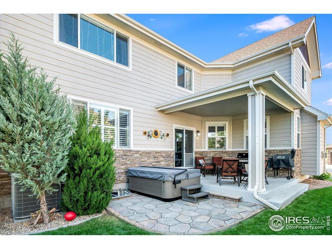
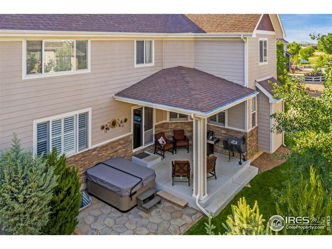
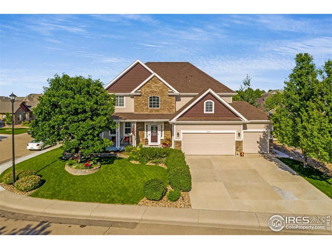
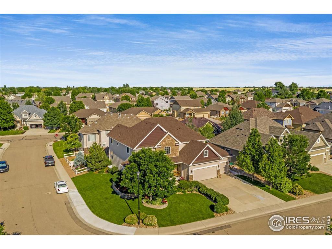
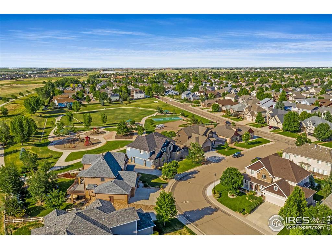
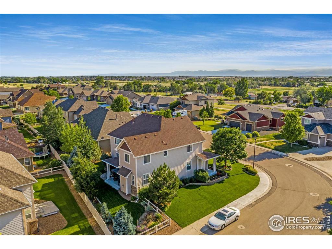
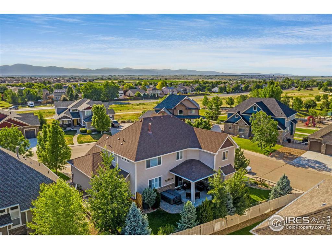
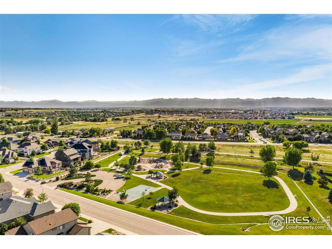
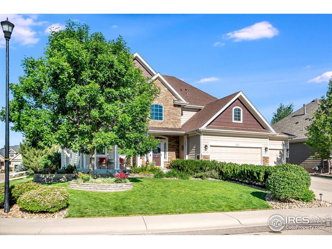


 Menu
Menu

