3090 S Reed Street
Denver, CO 80227 — Denver county
Price
$659,900
Sqft
2682.00 SqFt
Baths
3
Beds
5
Description
Welcome to 3090 S Reed St, With its proximity across the street to Nature's Bear Valley Park and nearby pickleball / tennis ball courts, and walking/Bike paths for outdoor enthusiasts who will relish the convenience of recreation just steps from their front door.
Comfort meets convenience in the heart of Denver’s beloved Bear Valley neighborhood. This beautifully appointed home, nestled on a corner lot, offers a unique blend of spacious living and exceptional amenities, making it the perfect retreat for both relaxation and entertainment.
The expansive detached 4-car garage/workshop is a dream come true for mechanics and hobbyists alike, offering endless possibilities for projects and storage.
Step inside to discover a thoughtfully designed layout featuring 5 bedrooms, including a versatile non-conforming 5th bedroom that’s ideal for an office or creative space. The main level boasts a finished kitchen, where modern finishes and ample counter space create the perfect setting for culinary adventures. Adjacent to the kitchen, the inviting living areas flow effortlessly, providing the ideal backdrop for gatherings large and small.
The crown jewel of this residence is the massive primary suite, a private sanctuary complete with its own living room
area—a rare find in today’s market.
This serene retreat is perfect for unwinding after a long day, offering comfort and privacy in equal measure. Outside, your personal oasis awaits. Plus, easy access to nearby shopping and highways ensures you’re never far from the best that Denver has to offer, whether you’re heading downtown or escaping to the mountains. Don’t miss your chance to make this extraordinary property your forever home. Schedule a private tour today and experience firsthand the lifestyle that 3090 S Reed St can offer. Your dream home is just a visit away!
Property Level and Sizes
SqFt Lot
11300.00
Lot Features
Ceiling Fan(s), Eat-in Kitchen, Jet Action Tub, Primary Suite
Lot Size
0.26
Basement
Finished, Partial
Interior Details
Interior Features
Ceiling Fan(s), Eat-in Kitchen, Jet Action Tub, Primary Suite
Appliances
Disposal, Dryer, Microwave, Oven, Range, Refrigerator, Washer
Electric
Central Air
Flooring
Carpet, Tile, Vinyl
Cooling
Central Air
Heating
Forced Air
Fireplaces Features
Family Room
Exterior Details
Features
Private Yard
Water
Public
Sewer
Public Sewer
Land Details
Garage & Parking
Parking Features
220 Volts, Heated Garage, Insulated Garage, Lighted
Exterior Construction
Roof
Composition
Construction Materials
Brick, Frame, Wood Siding
Exterior Features
Private Yard
Window Features
Double Pane Windows
Builder Source
Public Records
Financial Details
Previous Year Tax
2900.00
Year Tax
2023
Primary HOA Fees
0.00
Location
Schools
Elementary School
Traylor Academy
Middle School
Strive Federal
High School
John F. Kennedy
Walk Score®
Contact me about this property
PJ Ausmus
Masters Real Estate
6020 Greenwood Plaza Boulevard
Greenwood Village, CO 80111, USA
6020 Greenwood Plaza Boulevard
Greenwood Village, CO 80111, USA
- (720) 470-3712 (Mobile)
- Invitation Code: pjausmus
- pj@ausmusrealty.com
- https://AusmusRealty.com
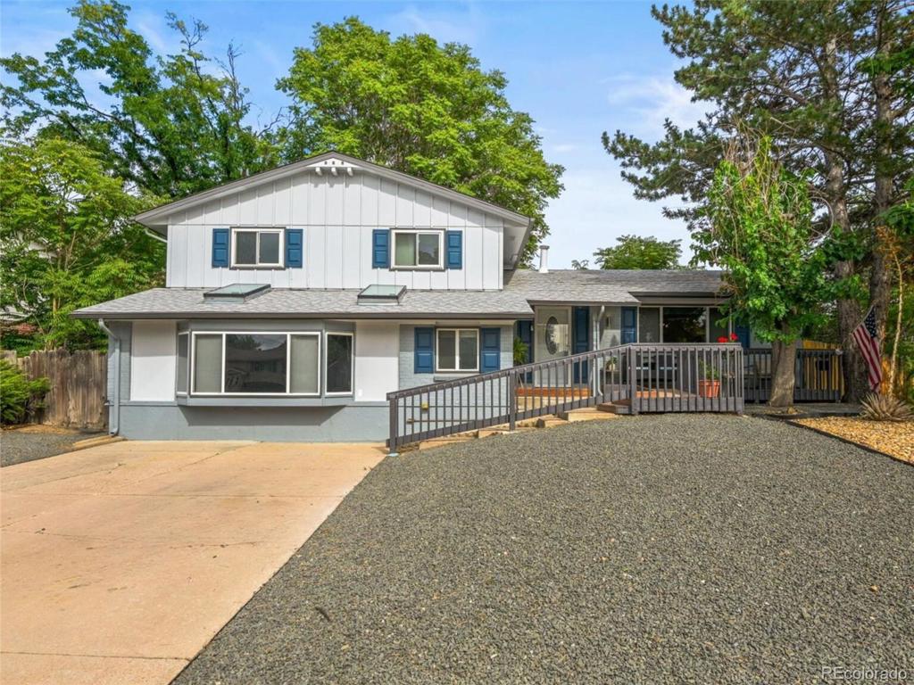
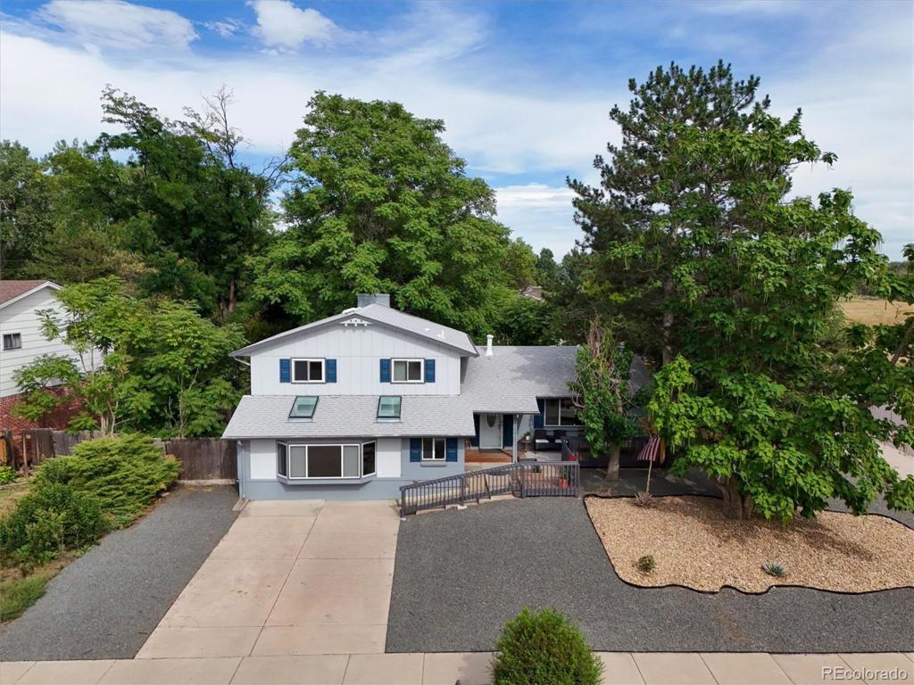
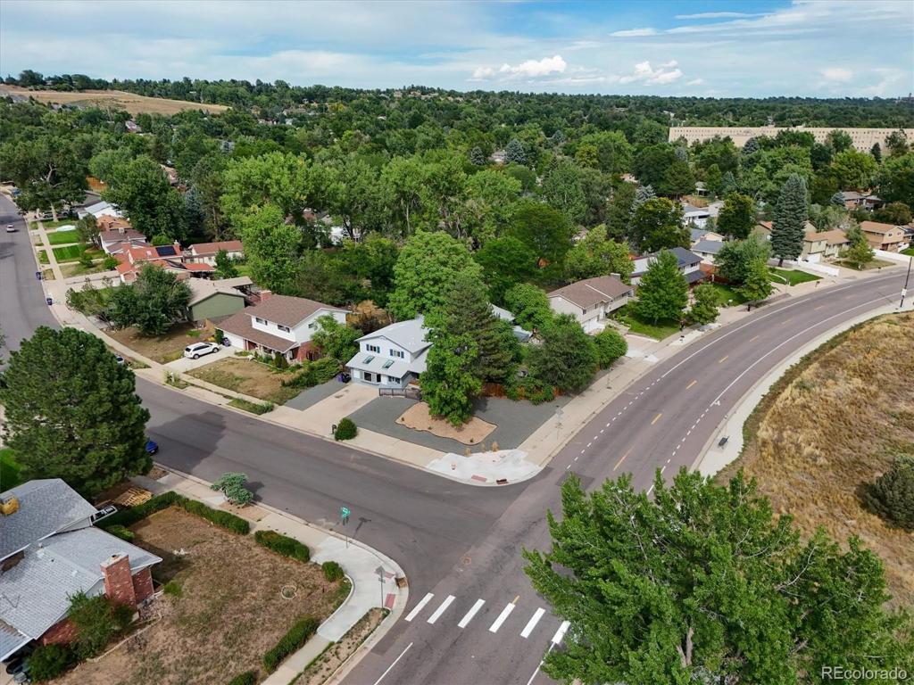
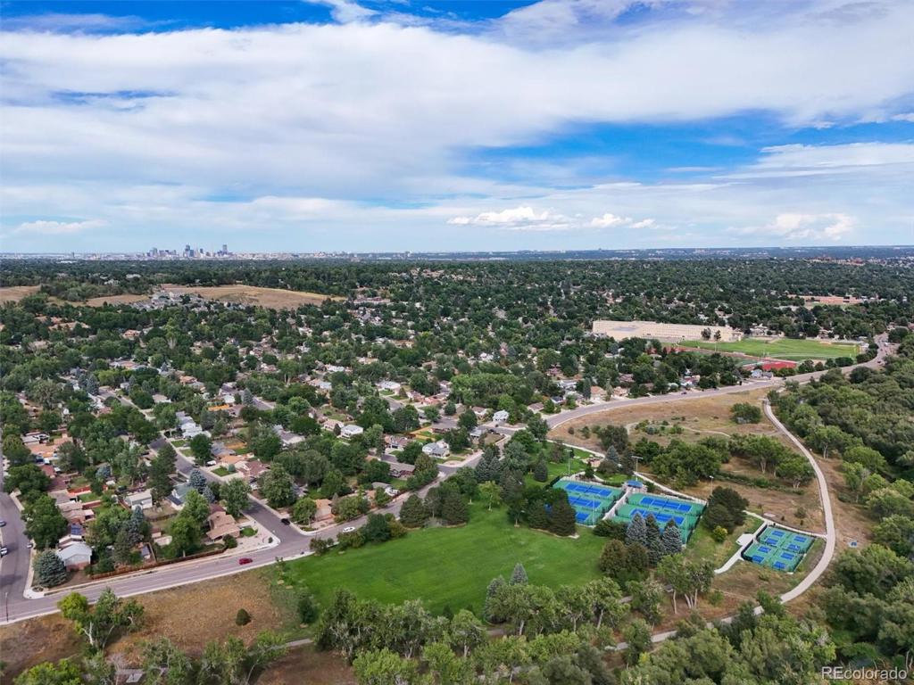
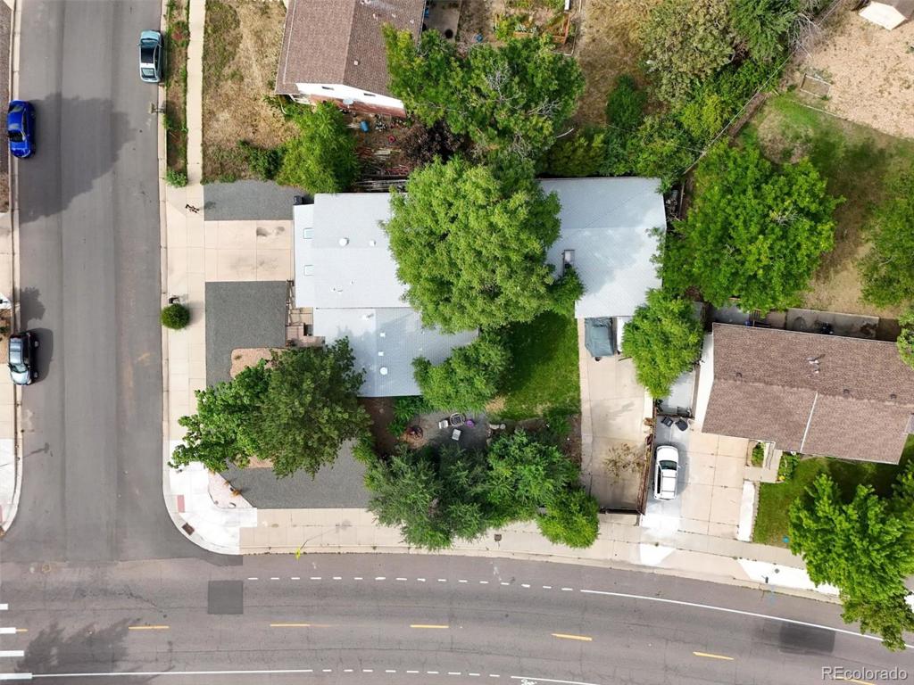
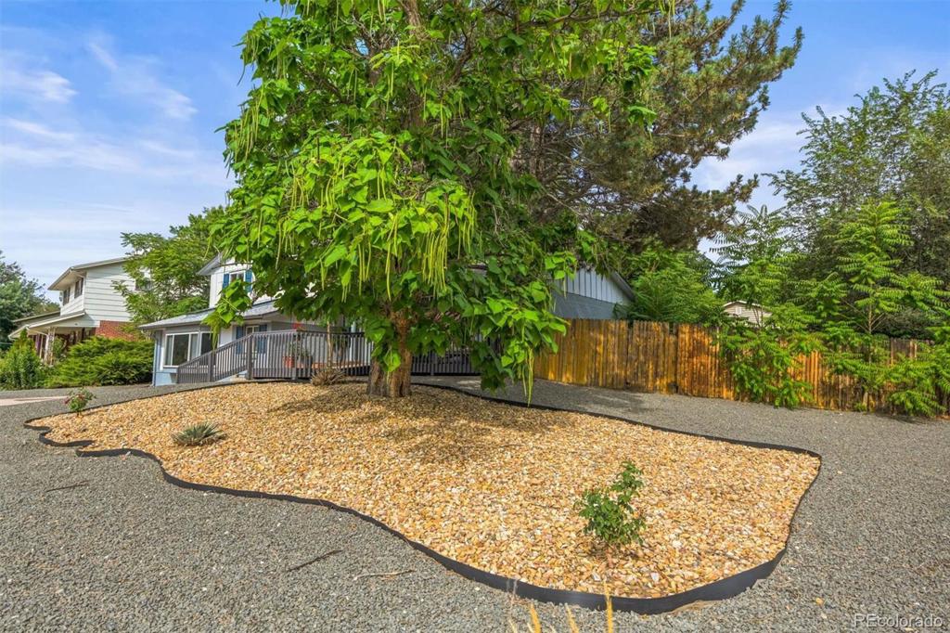






































 Menu
Menu


