2591 S Bannock Street
Denver, CO 80223 — Denver county
Price
$1,200,000
Sqft
2508.00 SqFt
Baths
4
Beds
3
Description
Welcome to this new construction 3- story, 1/2 duplex, in the SoBo neighborhood, where, upon entry, a welcoming foyer sets the tone, leading you into the allure of Georgian styling complemented by soaring 10-foot ceilings on the main level. A culinary paradise awaits in the incredible Jenn-Air suite kitchen, where culinary delights come to life amidst premium finishes and top-of-the-line appliances. The main floor is further enhanced by a fireplace, providing warmth and charm to the living space. A striking 9-foot sliding back door seamlessly connects the interior space with the outdoor environment, offering ample natural light. On the second floor, you'll find a second bedroom along with the sizable primary suite boasting a luxurious 5-piece bath, dual closets, and an oversized shower for a spa-like experience. The top floor includes a versatile den that can be used as a gym or office area, a third bedroom, a wet bar, and a rooftop deck offering panoramic views of the Rocky Mountains. Outside, the exterior boasts remarkable architecture adorned with limestone appointments, while the professionally landscaped backyard creates a serene retreat perfect for relaxation or entertaining. Offering a lighting fixture package that will be sure to impress, quartz counters to marble tile, wrought iron accents to hand-troweled walls, every detail speaks of meticulous craftsmanship and unparalleled luxury.
Property Level and Sizes
SqFt Lot
3125.00
Lot Features
Entrance Foyer, Five Piece Bath, High Ceilings, Kitchen Island, Open Floorplan, Pantry, Primary Suite, Quartz Counters, Smoke Free, Wet Bar
Lot Size
0.07
Foundation Details
Concrete Perimeter
Basement
Crawl Space
Common Walls
1 Common Wall
Interior Details
Interior Features
Entrance Foyer, Five Piece Bath, High Ceilings, Kitchen Island, Open Floorplan, Pantry, Primary Suite, Quartz Counters, Smoke Free, Wet Bar
Appliances
Convection Oven, Cooktop, Dishwasher, Disposal, Dryer, Microwave, Oven, Range, Range Hood, Refrigerator, Trash Compactor
Laundry Features
Laundry Closet
Electric
Central Air
Flooring
Tile, Wood
Cooling
Central Air
Heating
Forced Air
Fireplaces Features
Living Room
Exterior Details
Features
Balcony
Lot View
City, Mountain(s)
Water
Public
Sewer
Public Sewer
Land Details
Garage & Parking
Parking Features
Concrete, Dry Walled
Exterior Construction
Roof
Composition, Membrane
Construction Materials
Stone, Stucco
Exterior Features
Balcony
Window Features
Double Pane Windows
Security Features
Carbon Monoxide Detector(s), Smoke Detector(s)
Builder Source
Public Records
Financial Details
Previous Year Tax
2305.00
Year Tax
2022
Primary HOA Fees
0.00
Location
Schools
Elementary School
Asbury
Middle School
Grant
High School
South
Walk Score®
Contact me about this property
PJ Ausmus
RE/MAX Professionals
6020 Greenwood Plaza Boulevard
Greenwood Village, CO 80111, USA
6020 Greenwood Plaza Boulevard
Greenwood Village, CO 80111, USA
- (720) 470-3712 (Mobile)
- Invitation Code: pjausmus
- pj@ausmusrealty.com
- https://AusmusRealty.com
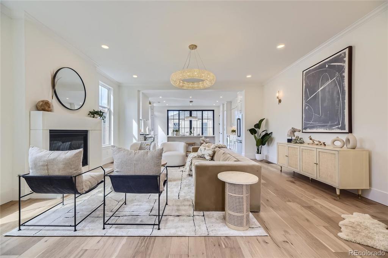
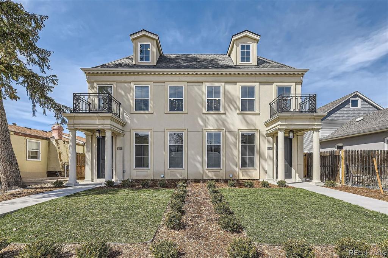
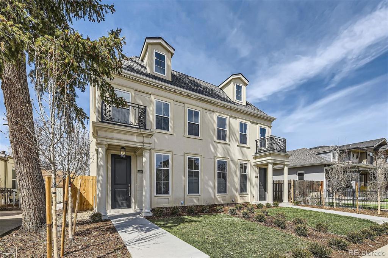
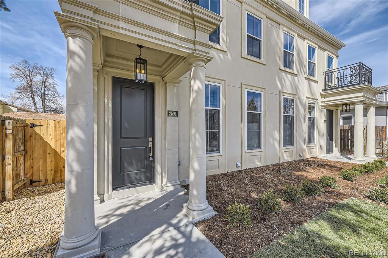
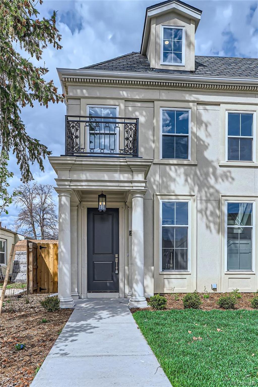
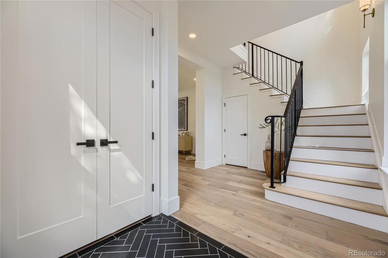
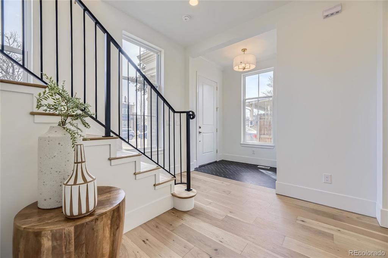
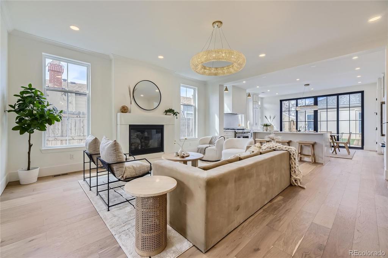
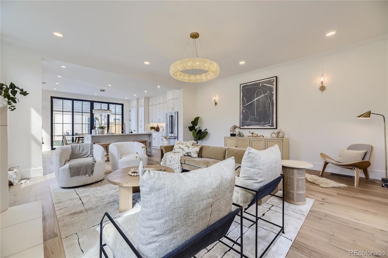
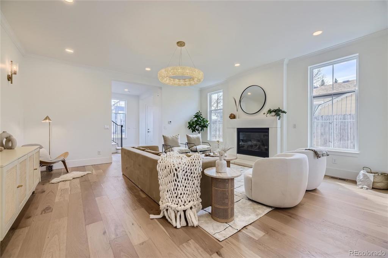
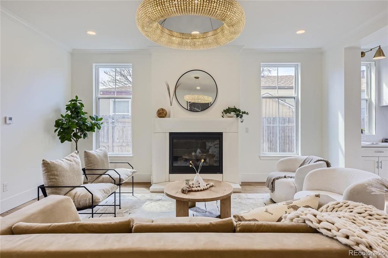
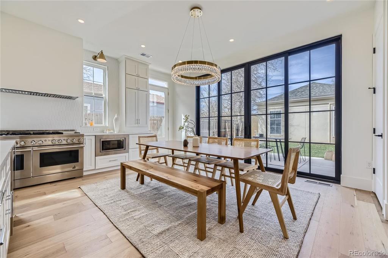
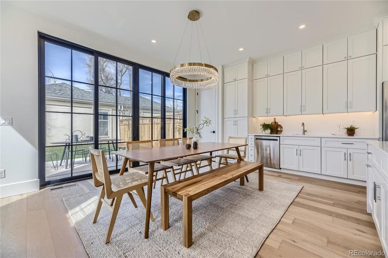
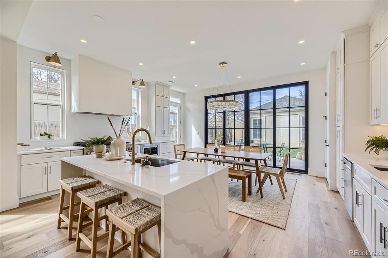
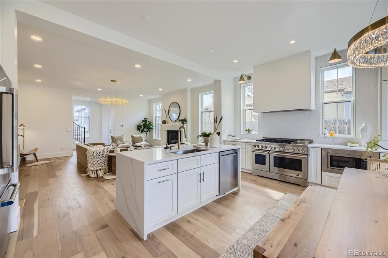
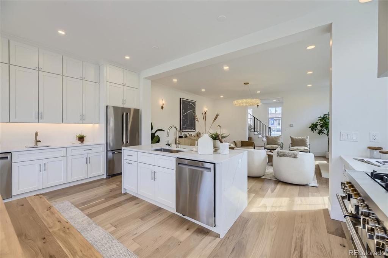
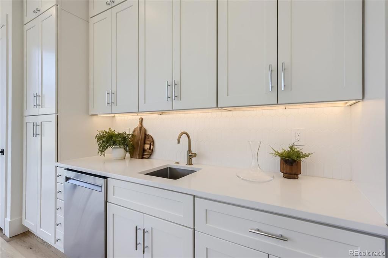
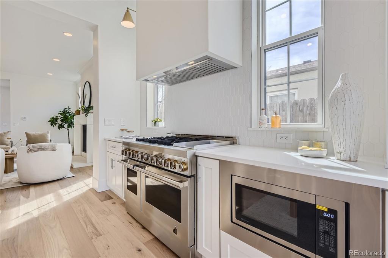
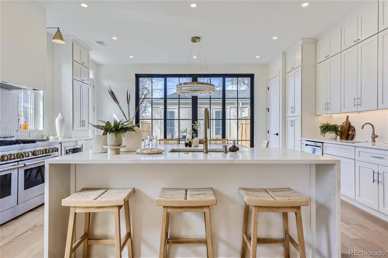
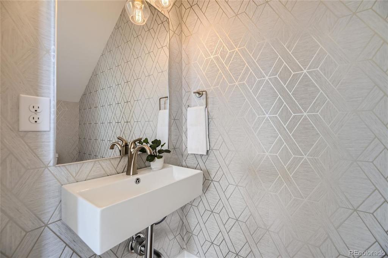
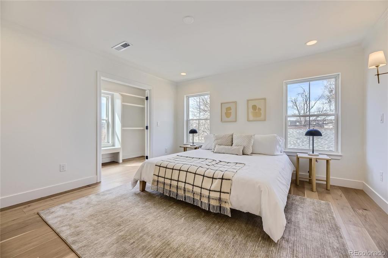
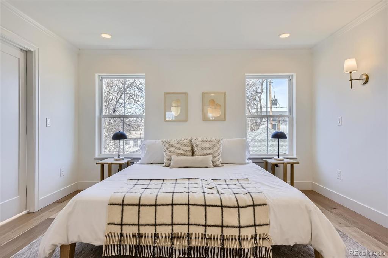
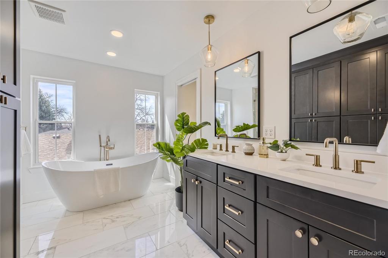
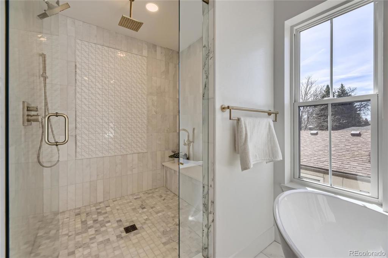
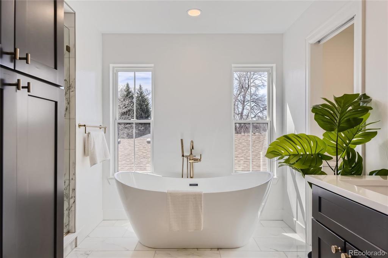
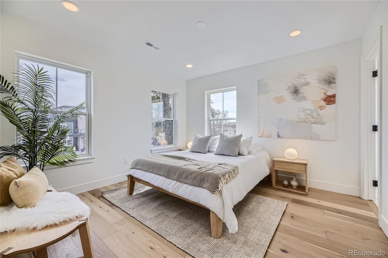
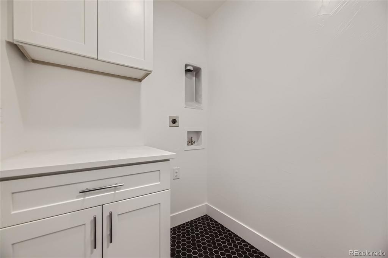
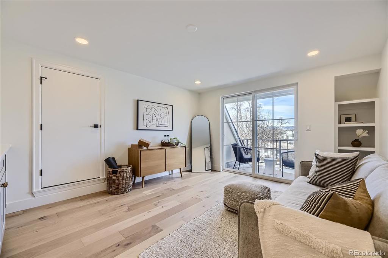
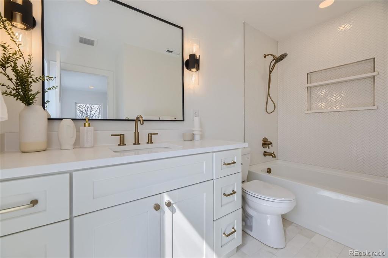
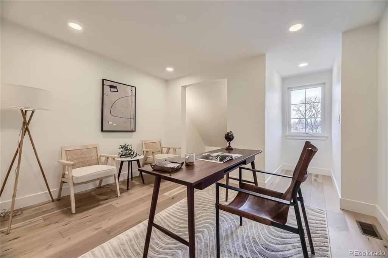
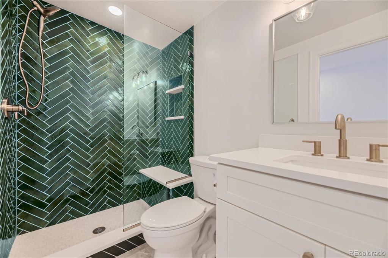
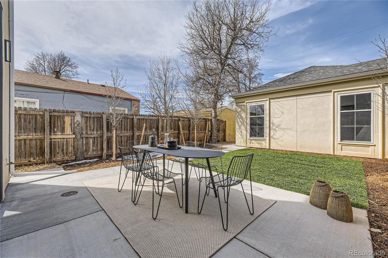
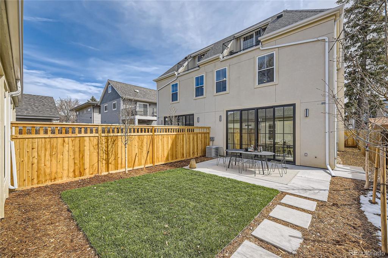


 Menu
Menu
 Schedule a Showing
Schedule a Showing
