433 Rifle Way
Broomfield, CO 80020 — Broomfield county
Price
$820,000
Sqft
3170.00 SqFt
Baths
3
Beds
4
Description
When envisioning the ideal space for remote work or simply returning home at day's end, this property stands out as the epitome of versatility. Boasting an array of options to suit diverse needs, it offers bonus rooms, versatile bedrooms doubling as offices, craft rooms, or play areas. The inviting entrance, adorned with a new front door and lofty 10' ceilings, greets you with the warmth of Brazilian cherrywood floors that traverse the entirety of the space. To the right, a flexible area awaits, serving as either a bedroom, a tranquil spot for yoga practice, or a functional workspace - the choice is yours. Adjacent, a newly remodeled bathroom adds a touch of modern luxury. A second bedroom sits nestled discreetly before opening into the expansive great room. Here you can find solace by the gas fireplace or bay windows. Tucked away at the rear of the main floor lies the primary bedroom, enveloped by ample natural light filtering through surrounding windows, crafting a serene sanctuary with a heated tile floor. The kitchen, adorned with 43" cabinets, granite countertops, and high-end Wolf and KitchenAid appliances, beckons culinary creativity. A seamless transition leads to the laundry facilities and a meticulously organized garage, featuring convenient above-ground perimeter storage. Outside the great room, a rare treasure awaits - a covered patio, perfect for basking in the morning quiet or indulging in evening tranquility, embraced by lush landscaping that forms your personal oasis. Downstairs, the fully finished basement unveils an entertainment haven, boasting built-in shelves, a granite bar equipped with a kegerator and refrigerator, an additional bedroom, bathroom, and a flexible space adaptable to your needs. Remarkably, ample storage abounds, with numerous closets and storage rooms catering to organizational needs. A notable feature is the independently controlled humidity system, maintaining a constant, comfortable level of humidity throughout the house.
Property Level and Sizes
SqFt Lot
5662.80
Lot Features
Eat-in Kitchen, Granite Counters, High Ceilings, High Speed Internet, Open Floorplan, Pantry, Smoke Free, Vaulted Ceiling(s), Walk-In Closet(s), Wet Bar
Lot Size
0.13
Foundation Details
Structural
Basement
Finished
Interior Details
Interior Features
Eat-in Kitchen, Granite Counters, High Ceilings, High Speed Internet, Open Floorplan, Pantry, Smoke Free, Vaulted Ceiling(s), Walk-In Closet(s), Wet Bar
Appliances
Bar Fridge, Convection Oven, Cooktop, Dishwasher, Disposal, Dryer, Gas Water Heater, Humidifier, Microwave, Oven, Refrigerator, Self Cleaning Oven, Smart Appliances, Sump Pump, Washer
Electric
Central Air
Flooring
Carpet, Tile, Wood
Cooling
Central Air
Heating
Forced Air
Fireplaces Features
Great Room
Utilities
Cable Available, Electricity Connected, Natural Gas Connected
Exterior Details
Features
Private Yard
Water
Public
Sewer
Public Sewer
Land Details
Road Responsibility
Public Maintained Road
Road Surface Type
Paved
Garage & Parking
Parking Features
Concrete, Smart Garage Door
Exterior Construction
Roof
Spanish Tile
Construction Materials
Stone, Stucco
Exterior Features
Private Yard
Window Features
Bay Window(s), Double Pane Windows, Skylight(s), Window Coverings, Window Treatments
Security Features
Carbon Monoxide Detector(s), Smoke Detector(s)
Builder Source
Public Records
Financial Details
Previous Year Tax
3874.52
Year Tax
2023
Primary HOA Name
Vista Management Ass Inc
Primary HOA Phone
303-429-2611x118
Primary HOA Amenities
Gated
Primary HOA Fees Included
Maintenance Grounds, Recycling, Snow Removal, Trash
Primary HOA Fees
234.00
Primary HOA Fees Frequency
Monthly
Location
Schools
Elementary School
Aspen Creek K-8
Middle School
Aspen Creek K-8
High School
Broomfield
Walk Score®
Contact me about this property
PJ Ausmus
RE/MAX Professionals
6020 Greenwood Plaza Boulevard
Greenwood Village, CO 80111, USA
6020 Greenwood Plaza Boulevard
Greenwood Village, CO 80111, USA
- (720) 470-3712 (Mobile)
- Invitation Code: pjausmus
- pj@ausmusrealty.com
- https://AusmusRealty.com
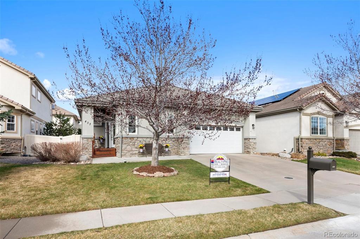
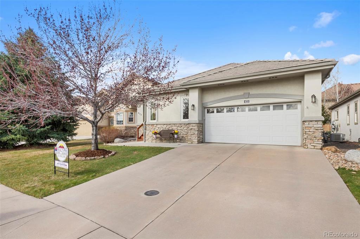
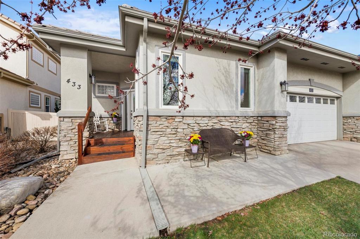
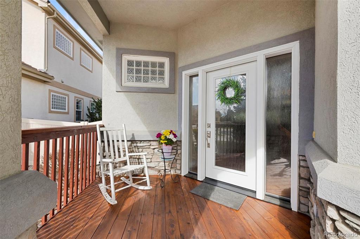
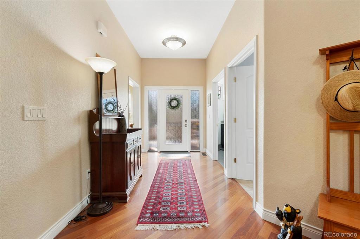
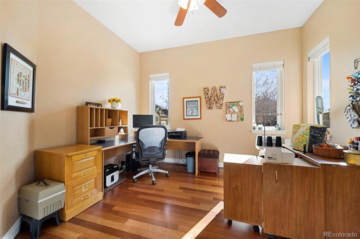
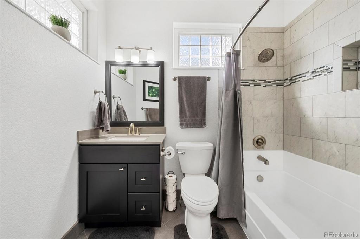
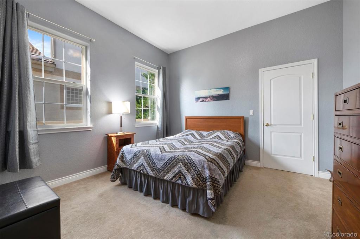
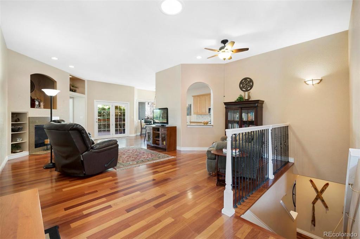
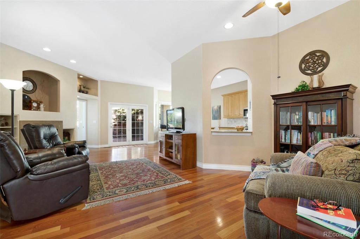
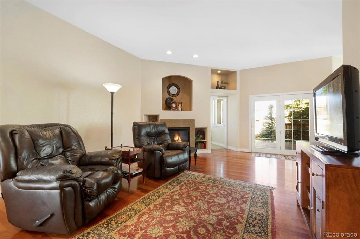
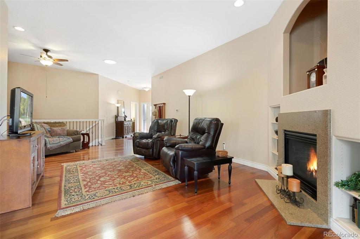
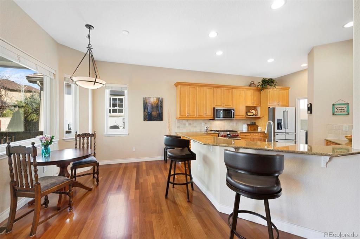
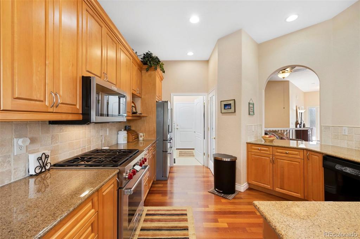
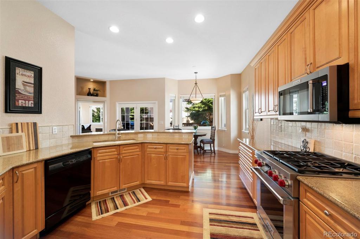
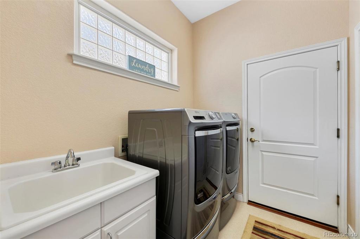
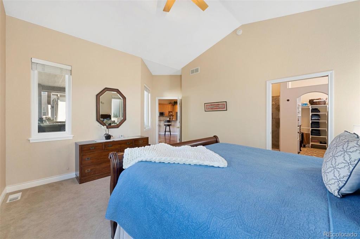
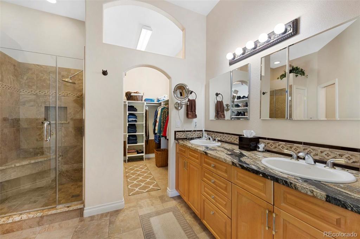
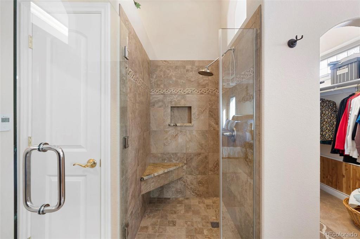
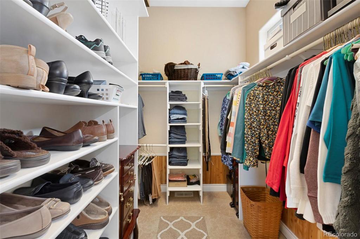
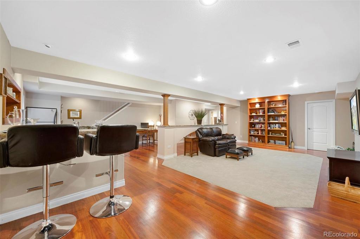
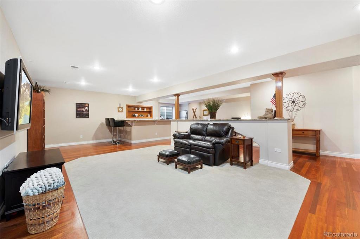
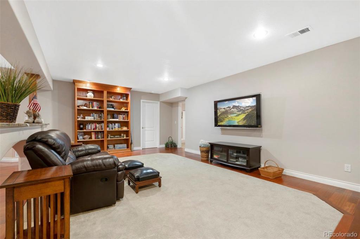
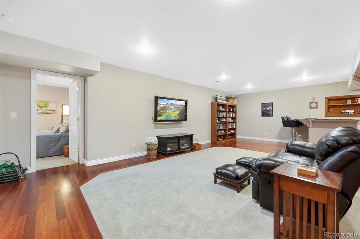
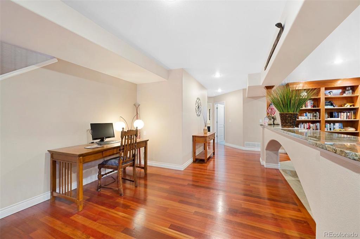
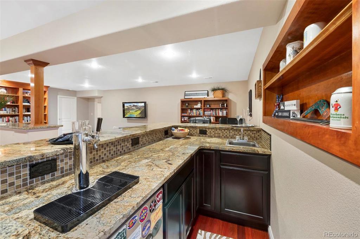
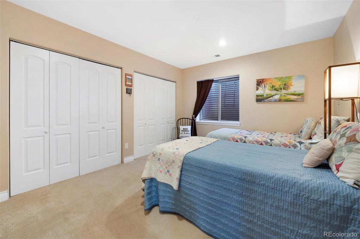
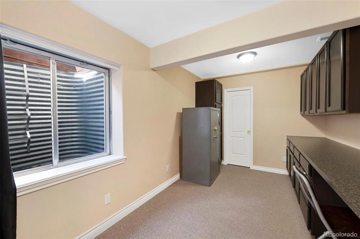
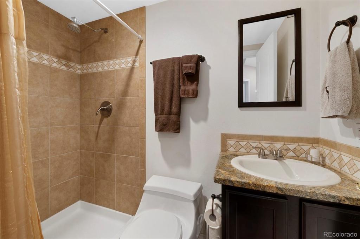
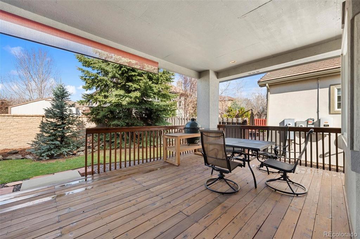
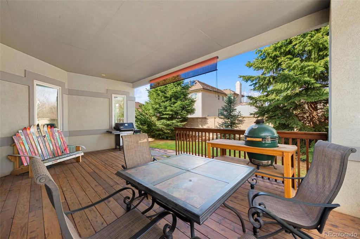
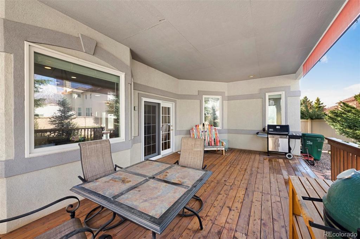
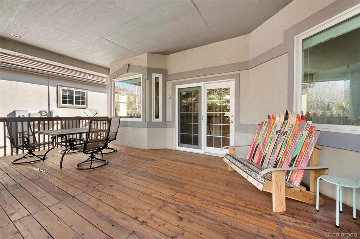
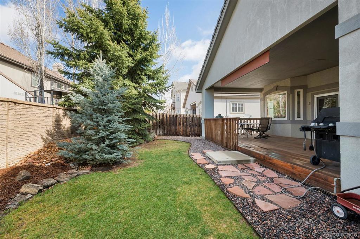
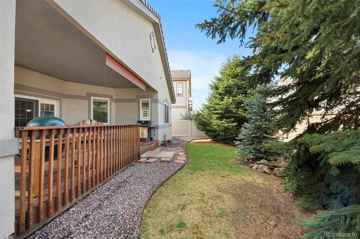
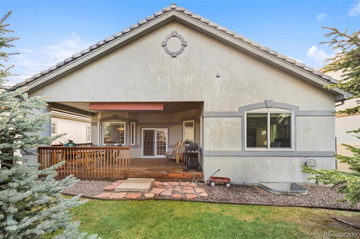
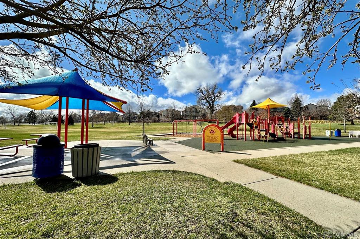
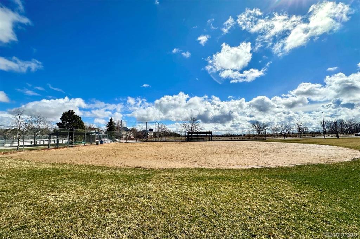
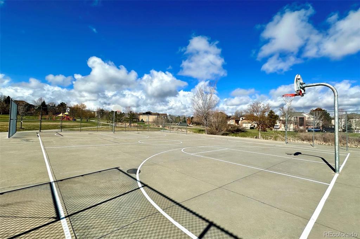
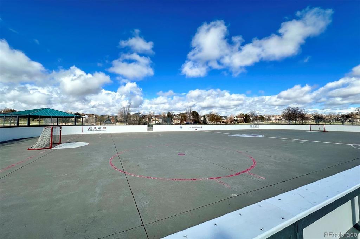


 Menu
Menu
 Schedule a Showing
Schedule a Showing
