22154 E Geddes Place
Aurora, CO 80016 — Arapahoe county
Price
$790,000
Sqft
5002.00 SqFt
Baths
4
Beds
4
Description
Premier cul-de-sac location perched high above the Saddle Rock Golf Club neighborhood. This impeccably maintained home offers an inviting and open floor plan flooded with light. The main level features soaring ceilings and beautiful new hardwood floors, in addition to new carpet upstairs and in the main floor Master Bedroom. The Great Room flows seamlessly into a spacious and inviting Chef's Kitchen with plenty of counter space and a large Island. The Breakfast Nook opens to the new Trex deck overlooking the beautifully manicured private backyard. Upstairs you will find a unique Loft overlooking the Great Room as well as two sizable Bedrooms and a full Bath. The Walkout Lower Level is partially finished with unlimited potential...add to and customize the existing Media Room and private Guest Suite. This spectacular home offers a multitude of upgrades at an amazing value: New Hardwoods and Carpet, New Roof and Solar, New Furnace, AC and Hot Water Heater, New Trex Deck, EV Charger in Garage. And, the one-of-a-kind offering and ideal location is highlighted by some of the most highly sought after Cherry Creek Schools in the state. Saddle Rock offers low HOA dues for superb amenities, including: Clubhouse, Pool and Tennis as well as close proximity to Saddle Rock Golf Club and easy access to E470, Arapahoe Rd, DIA, DTC, Southlands and endless restaurant and shopping possibilities. Brand new $70,000 Solar is owned by Seller (no Buyer loan or lease assumption necessary) and will provide Buyer with virtually free electricity for the foreseeable future. And there's a little something special for you in this house if you're a Minnesota Vikings or Prince fan!
Property Level and Sizes
SqFt Lot
11326.00
Lot Features
Audio/Video Controls, Breakfast Nook, Built-in Features, Ceiling Fan(s), Central Vacuum, Eat-in Kitchen, Entrance Foyer, Five Piece Bath, High Ceilings, Kitchen Island, Primary Suite, Smart Thermostat, Smoke Free, Sound System, Utility Sink, Vaulted Ceiling(s), Walk-In Closet(s)
Lot Size
0.26
Basement
Bath/Stubbed, Finished, Full, Sump Pump, Unfinished, Walk-Out Access
Interior Details
Interior Features
Audio/Video Controls, Breakfast Nook, Built-in Features, Ceiling Fan(s), Central Vacuum, Eat-in Kitchen, Entrance Foyer, Five Piece Bath, High Ceilings, Kitchen Island, Primary Suite, Smart Thermostat, Smoke Free, Sound System, Utility Sink, Vaulted Ceiling(s), Walk-In Closet(s)
Appliances
Cooktop, Dishwasher, Disposal, Double Oven, Dryer, Gas Water Heater, Microwave, Oven, Range, Refrigerator, Self Cleaning Oven, Washer
Electric
Attic Fan, Central Air
Flooring
Carpet, Tile, Wood
Cooling
Attic Fan, Central Air
Heating
Forced Air, Natural Gas
Fireplaces Features
Family Room
Utilities
Cable Available, Electricity Connected, Internet Access (Wired), Natural Gas Connected, Phone Available
Exterior Details
Water
Public
Sewer
Public Sewer
Land Details
Garage & Parking
Parking Features
Electric Vehicle Charging Station(s), Oversized, Storage
Exterior Construction
Roof
Architecural Shingle
Construction Materials
Frame, Stone, Wood Siding
Window Features
Double Pane Windows, Window Coverings, Window Treatments
Security Features
Carbon Monoxide Detector(s), Security System, Smart Cameras, Smoke Detector(s), Video Doorbell
Builder Source
Public Records
Financial Details
Previous Year Tax
4003.00
Year Tax
2022
Primary HOA Name
Mastino Management
Primary HOA Phone
303-928-7670
Primary HOA Amenities
Clubhouse, Park, Playground, Pool, Tennis Court(s)
Primary HOA Fees Included
Recycling, Trash
Primary HOA Fees
400.00
Primary HOA Fees Frequency
Annually
Location
Schools
Elementary School
Creekside
Middle School
Liberty
High School
Grandview
Walk Score®
Contact me about this property
PJ Ausmus
RE/MAX Professionals
6020 Greenwood Plaza Boulevard
Greenwood Village, CO 80111, USA
6020 Greenwood Plaza Boulevard
Greenwood Village, CO 80111, USA
- (720) 470-3712 (Mobile)
- Invitation Code: pjausmus
- pj@ausmusrealty.com
- https://AusmusRealty.com
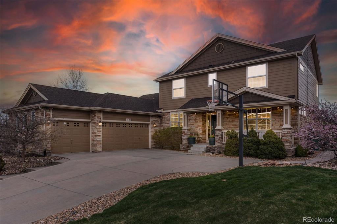
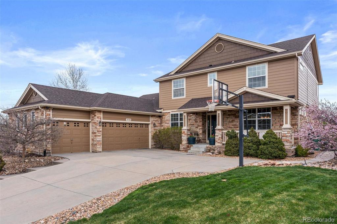
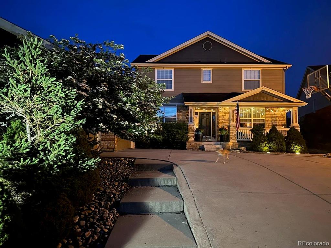
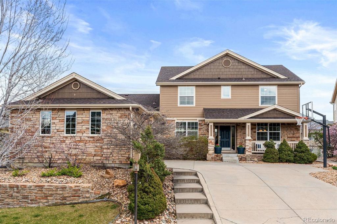
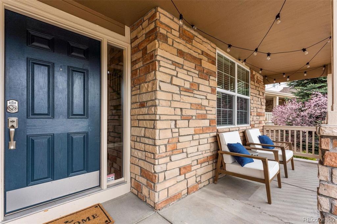
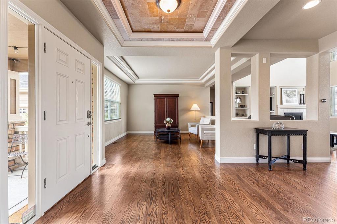
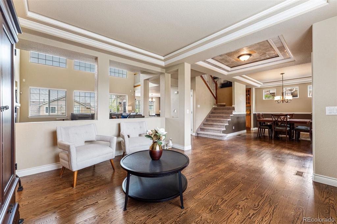
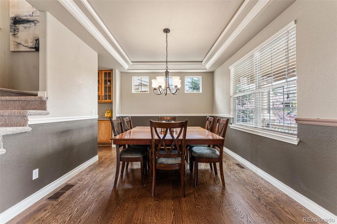
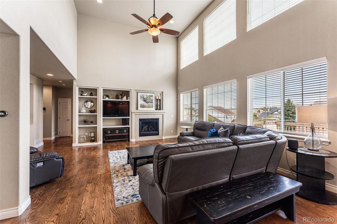
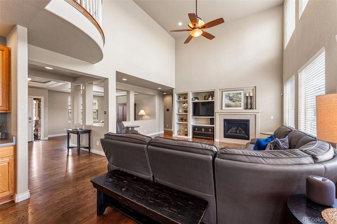
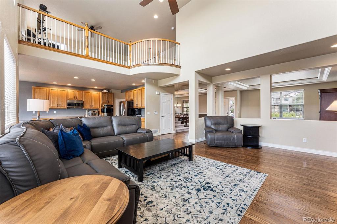
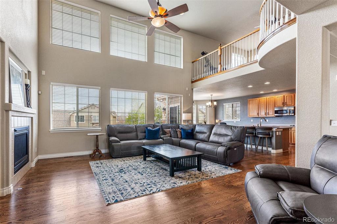
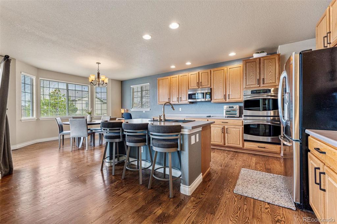
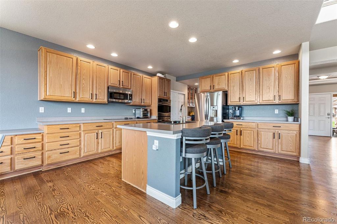
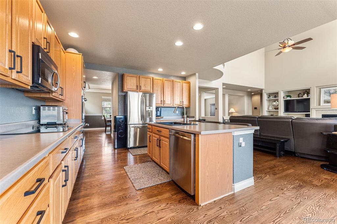
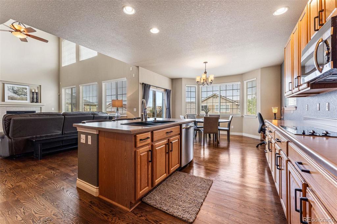
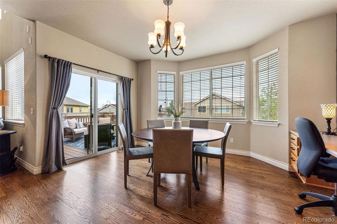
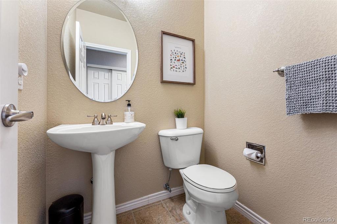
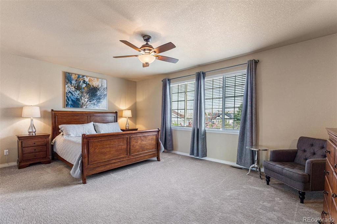
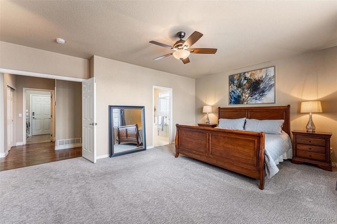
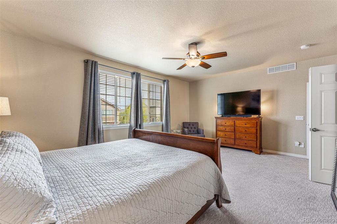
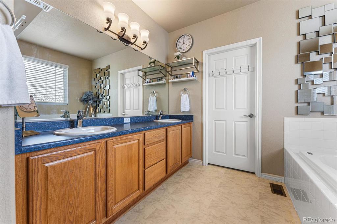
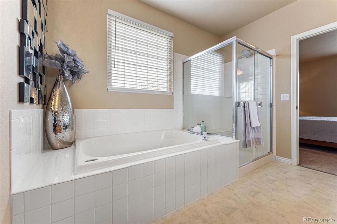
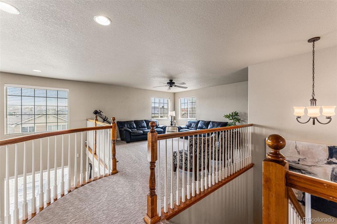
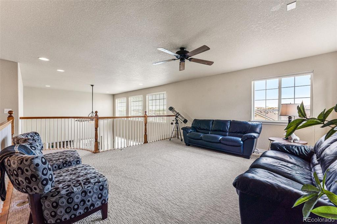
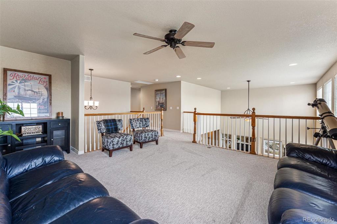
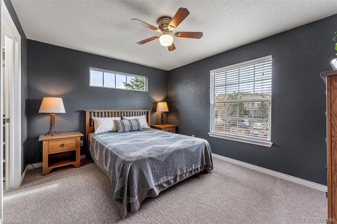
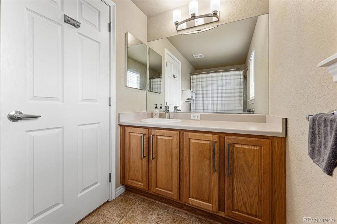
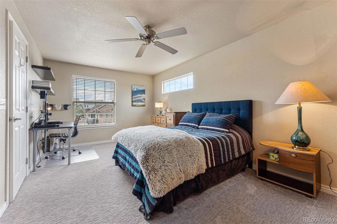
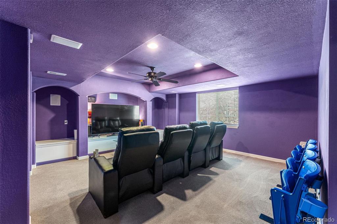
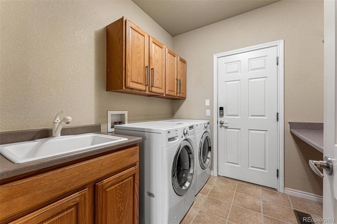
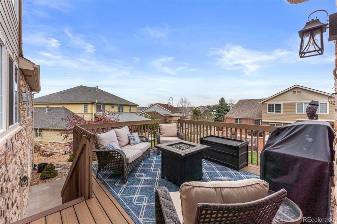
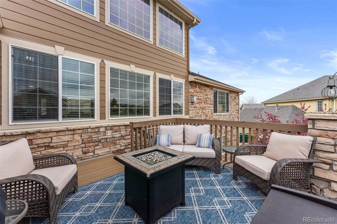
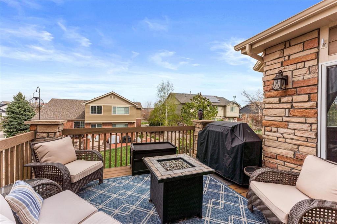
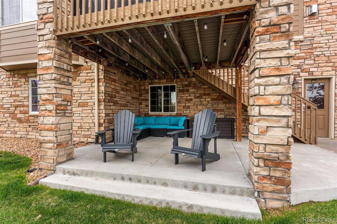
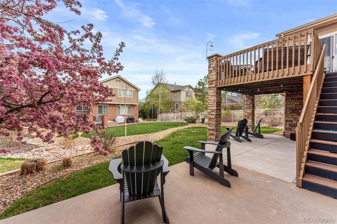
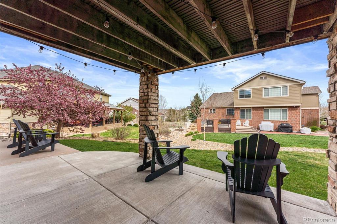
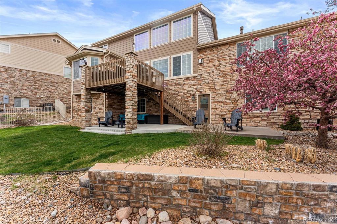
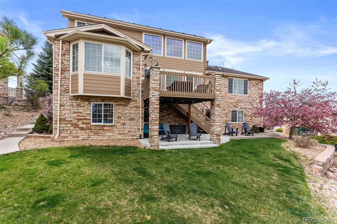
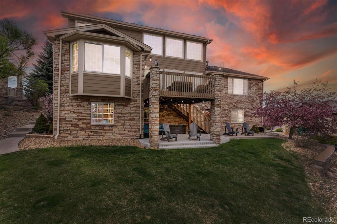
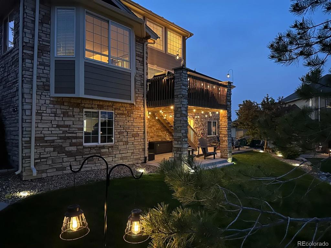
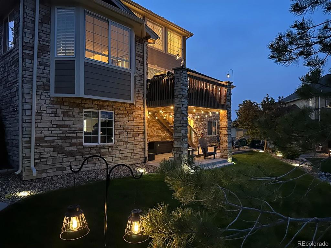


 Menu
Menu
 Schedule a Showing
Schedule a Showing
