16629 W 69th Circle
Arvada, CO 80007 — Jefferson county
Price
$1,325,000
Sqft
4495.00 SqFt
Baths
4
Beds
4
Description
Fabulous Custom Built 2 Story Home in Prestigious West Woods Golf Course Community Located on a Cul-De-Sac with Mountain Views and Backing to the Golf Course. Beautifully Refinished Hardwood Floors Throughout the Main Level with Soaring Ceilings Make this Floor Plan Very Open. Gourmet Kitchen Features Double Ovens, 4 Door Stainless Steel Cafe Refrigerator, Huge Island with Gas Stove, Walk in Pantry, and Cabinets Galore. Convenient Main Floor Study, and Laundry with Extra Storage, Upper Level Features 4 Bedrooms, Spacious Primary Suite with Gas Fireplace and Sitting Area, Luxury 5 Piece Bath with Oversized Soaking Jetted Tub. Secondary Bedrooms are Larger with EnSuite Bathroom and JandJ Bathroom Setup, Full Basement with 9 Foot Ceilings Some Framing Started, Finish Any Way You Desire, Oversized Deep 3 Car Finished Garage with High Ceilings. Other Features Include: Two Furnaces, Newer Roof Class 4 Impact Resistant Shingles, 1 1/2 Inch Water Line, 8 Ft Doors, Tons of Storage, Quality Construction Throughout. Across the Street from Walking Paths (Ralston Creek Trails), Close to Schools, and Shopping, Original Homeowner, Pride of Ownership All The Way.
Property Level and Sizes
SqFt Lot
10036.00
Lot Features
Ceiling Fan(s), Eat-in Kitchen, Five Piece Bath, Granite Counters, High Ceilings, Jack & Jill Bathroom, Jet Action Tub, Kitchen Island, Open Floorplan, Pantry, Primary Suite, Smoke Free, Utility Sink, Walk-In Closet(s)
Lot Size
0.23
Foundation Details
Slab
Basement
Full, Unfinished
Interior Details
Interior Features
Ceiling Fan(s), Eat-in Kitchen, Five Piece Bath, Granite Counters, High Ceilings, Jack & Jill Bathroom, Jet Action Tub, Kitchen Island, Open Floorplan, Pantry, Primary Suite, Smoke Free, Utility Sink, Walk-In Closet(s)
Appliances
Cooktop, Dishwasher, Disposal, Double Oven, Gas Water Heater, Microwave, Refrigerator
Electric
Central Air
Flooring
Carpet, Tile, Wood
Cooling
Central Air
Heating
Forced Air, Natural Gas
Fireplaces Features
Gas Log, Great Room, Primary Bedroom
Utilities
Electricity Connected, Natural Gas Connected
Exterior Details
Features
Dog Run, Garden, Private Yard
Lot View
Golf Course
Water
Public
Sewer
Public Sewer
Land Details
Road Frontage Type
Public
Road Responsibility
Public Maintained Road
Road Surface Type
Paved
Garage & Parking
Parking Features
Finished, Oversized
Exterior Construction
Roof
Composition
Construction Materials
Brick, Frame
Exterior Features
Dog Run, Garden, Private Yard
Window Features
Double Pane Windows, Window Coverings
Security Features
Carbon Monoxide Detector(s), Smoke Detector(s)
Builder Source
Public Records
Financial Details
Previous Year Tax
5491.00
Year Tax
2023
Primary HOA Name
West Woods -Vista Mgmt
Primary HOA Phone
303-429-2611
Primary HOA Amenities
Golf Course
Primary HOA Fees Included
Maintenance Grounds, Trash
Primary HOA Fees
165.00
Primary HOA Fees Frequency
Quarterly
Location
Schools
Elementary School
West Woods
Middle School
Drake
High School
Ralston Valley
Walk Score®
Contact me about this property
PJ Ausmus
RE/MAX Professionals
6020 Greenwood Plaza Boulevard
Greenwood Village, CO 80111, USA
6020 Greenwood Plaza Boulevard
Greenwood Village, CO 80111, USA
- (720) 470-3712 (Mobile)
- Invitation Code: pjausmus
- pj@ausmusrealty.com
- https://AusmusRealty.com
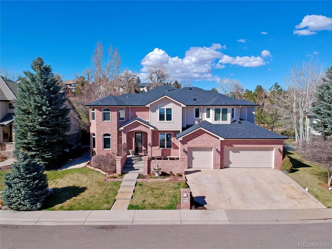
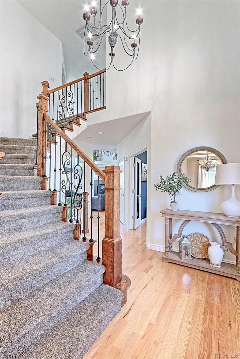
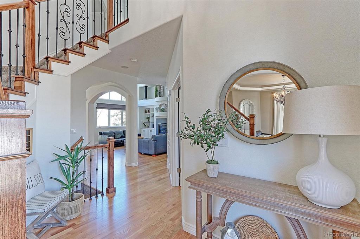
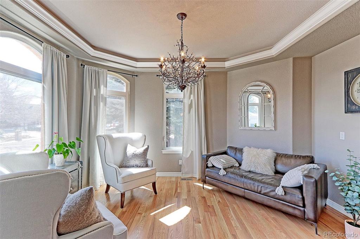
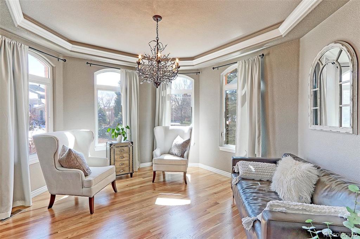
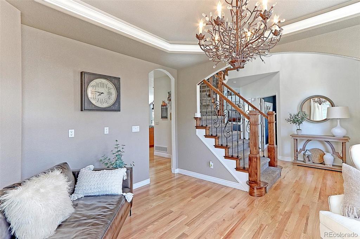
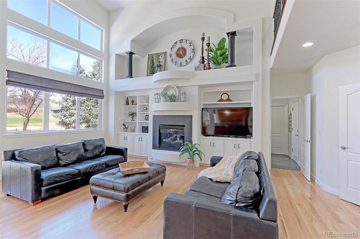
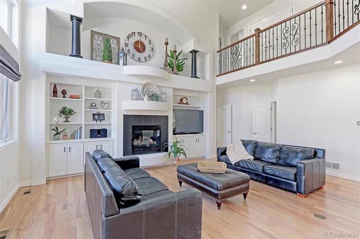
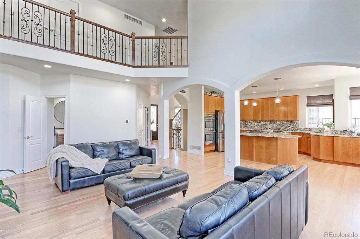
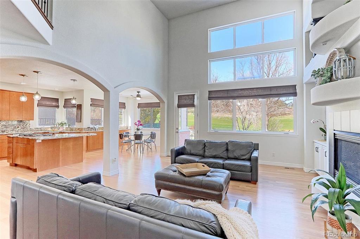
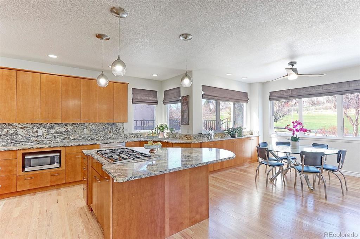
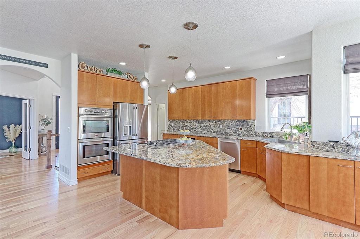
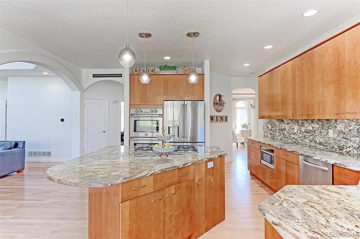
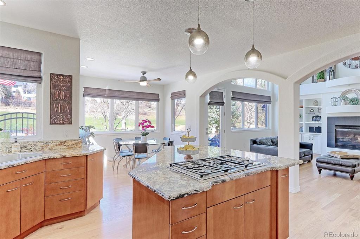
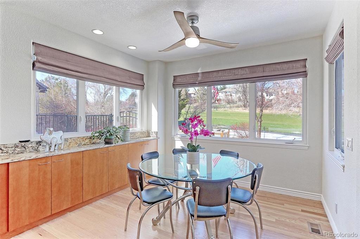
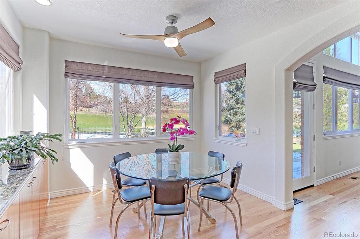
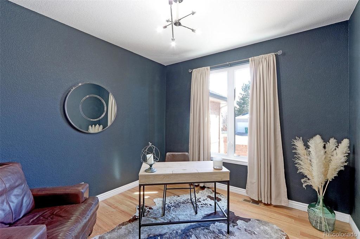
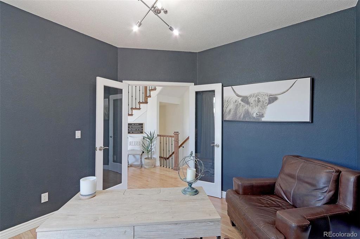
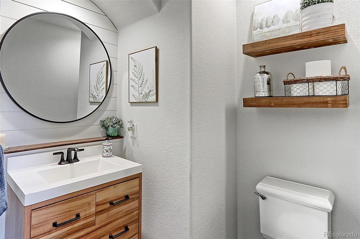
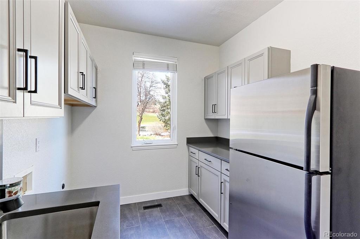
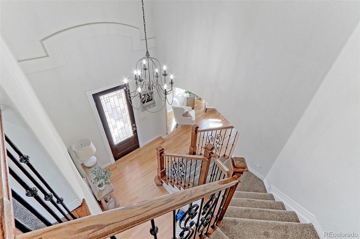
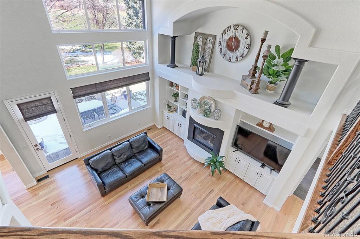
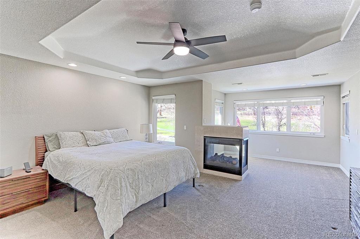
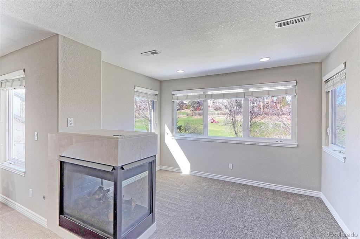
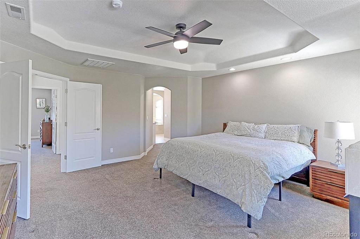
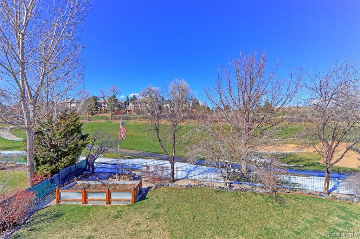
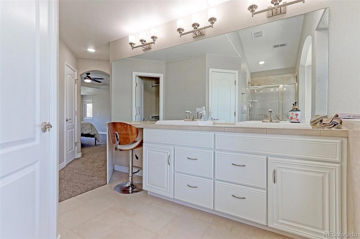
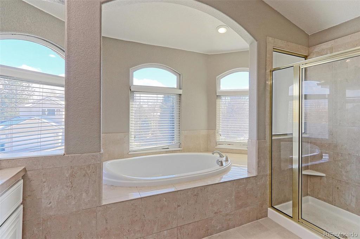
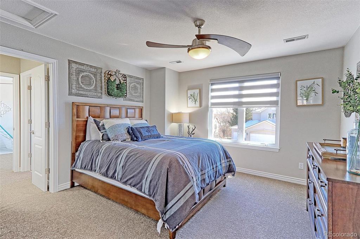
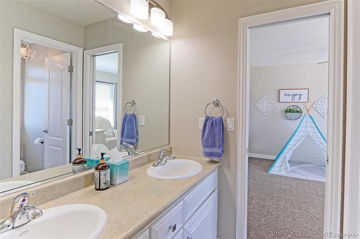
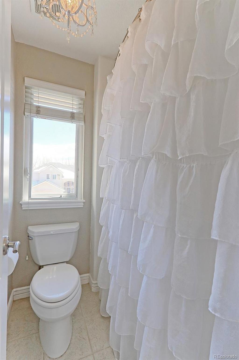
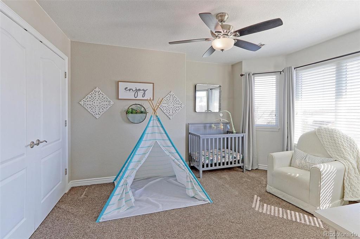
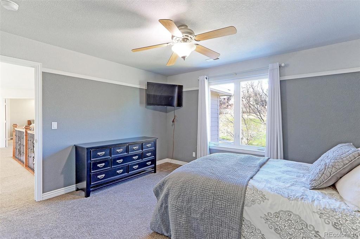
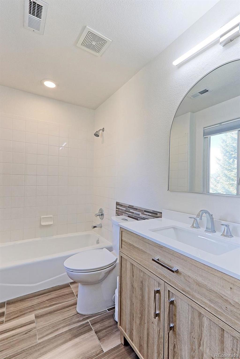
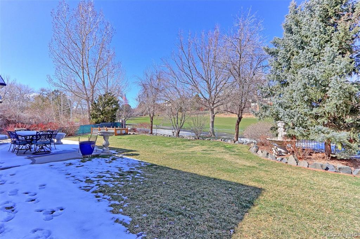
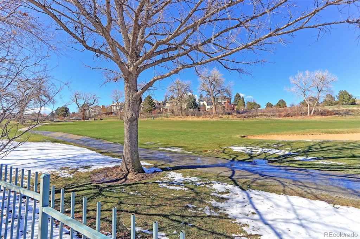
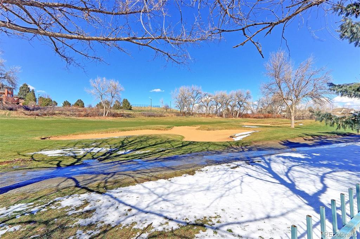
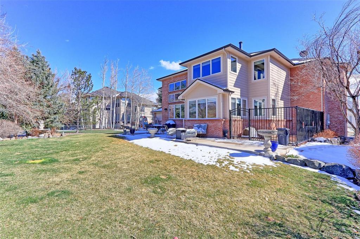
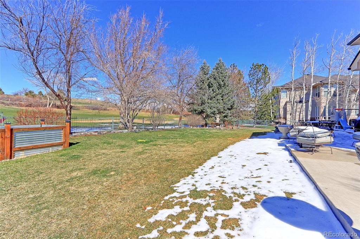
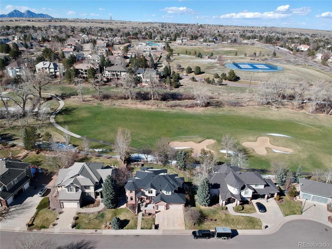


 Menu
Menu

